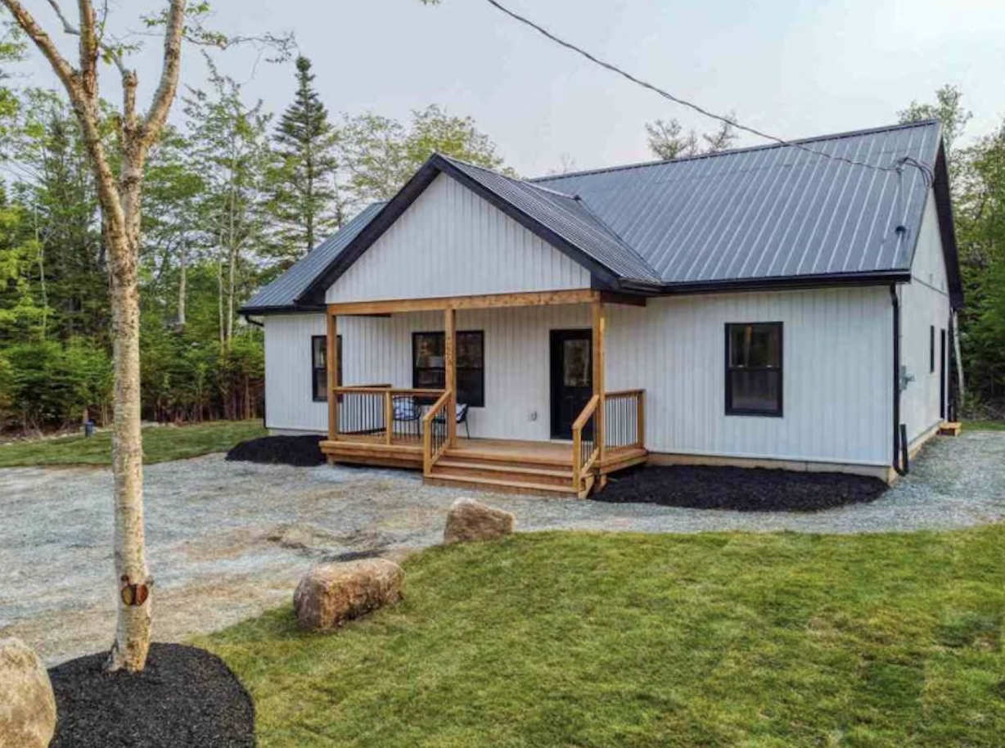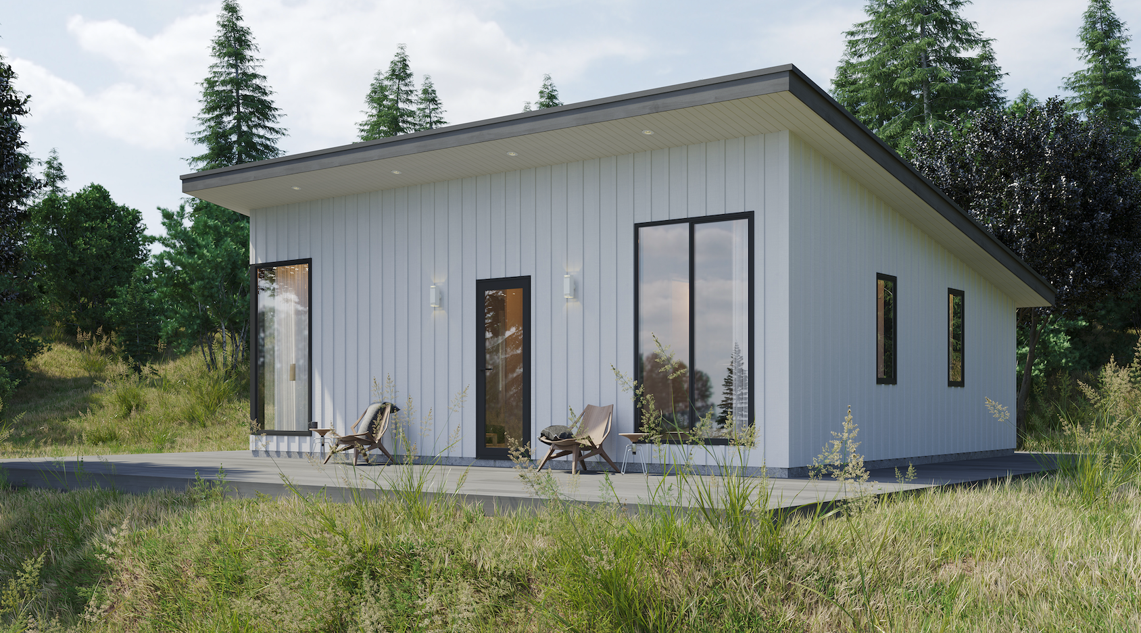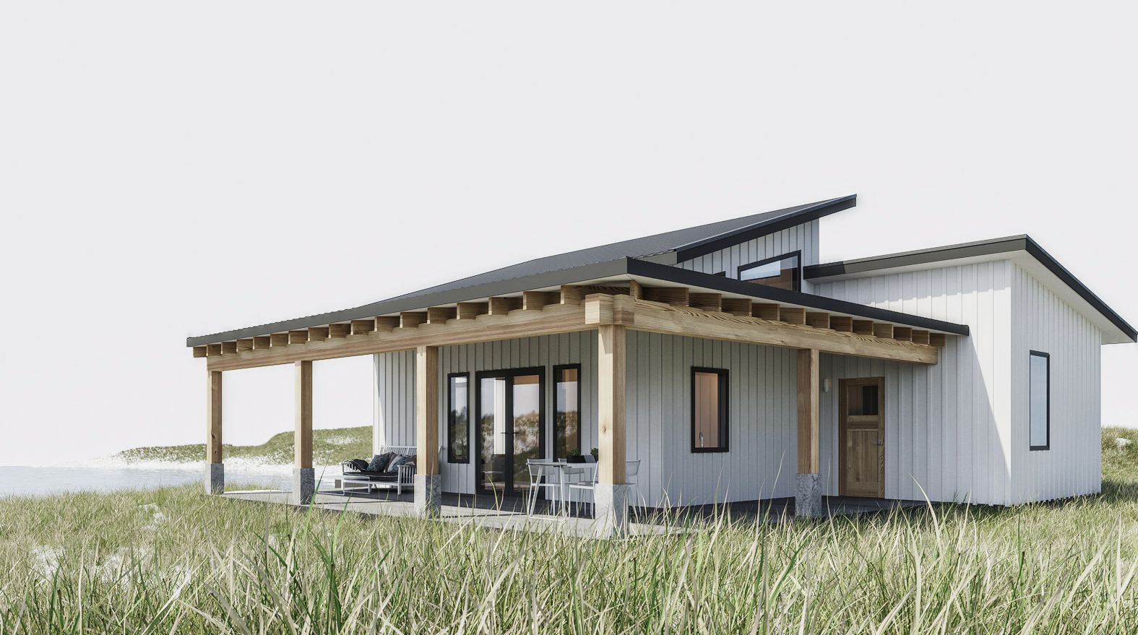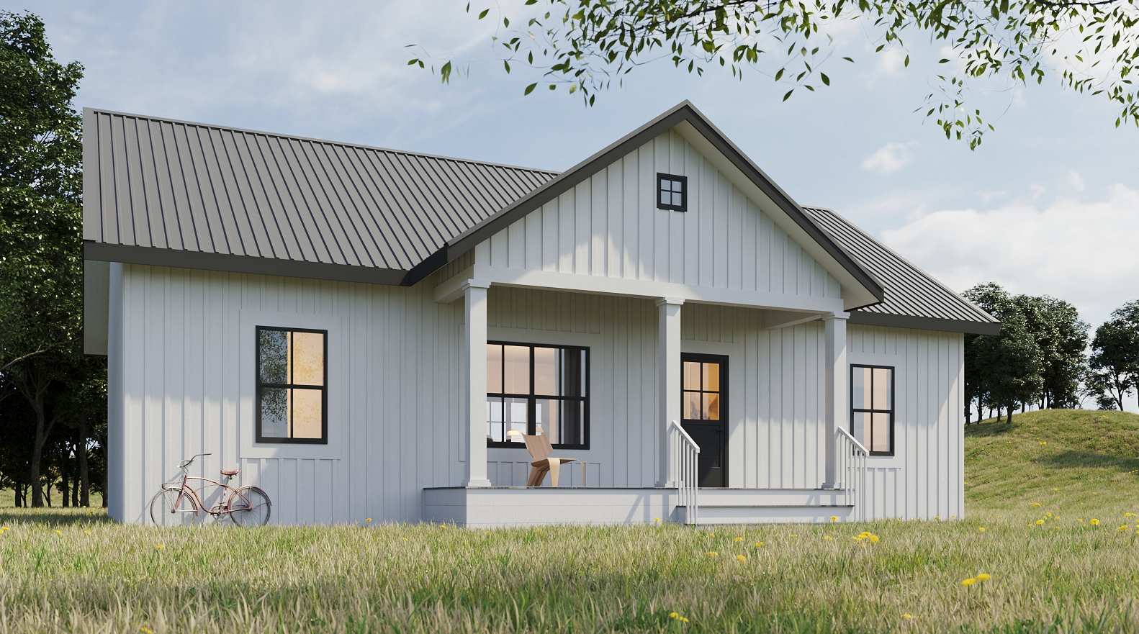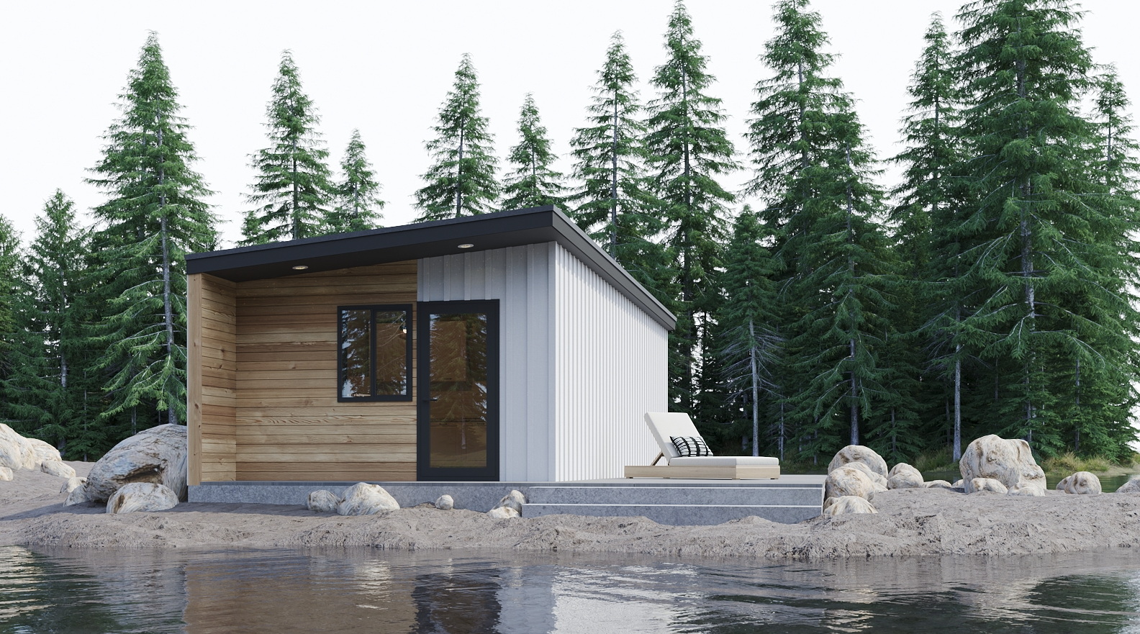Build Your Custom Home.
Modern Modular was started to combine the skills and reputation of a home builder with the process and efficiencies that has created modular projects for the likes of Google and Amazon. We utilize several different construction methods in order to maximize efficiency, including panelized construction, pre-cut framing packages, and modular prefab designs.
Cottage? Weekend retreat? Full-time living? Inspired by the endless shores of Halifax this unit could be all three. Sit back and take in the view through your gorgeous floor-to-ceiling windows. With the sloped roof, this two-bed one bath unit feels much bigger then it is. Perfect for those who don’t need a lot of space but would still enjoy the option of having guests.
Enjoy sunsets under the trellis or a cosy fire on the couch in this stunning modern styled home. Inspired by seaside living in the town of Chester this home is sure to meet all your needs. With two bedrooms and two bathrooms it is the perfect size for a small family, those just starting out or someone ready to downsize. Enjoy tremendous amounts of natural light and the high vaulted ceilings in the main living space that leads out onto your patio.
The Sambro delivers a floor plan for those who are just starting out or those who are looking to downsize. This three bed, two bath, home has a full kitchen and dining area and is the perfect option for those who need their own space and privacy but still want a cosy feel. The open living space is ideal for those who love to entertain or family time but maintains that warm feel for when you want to just kick back and relax.




